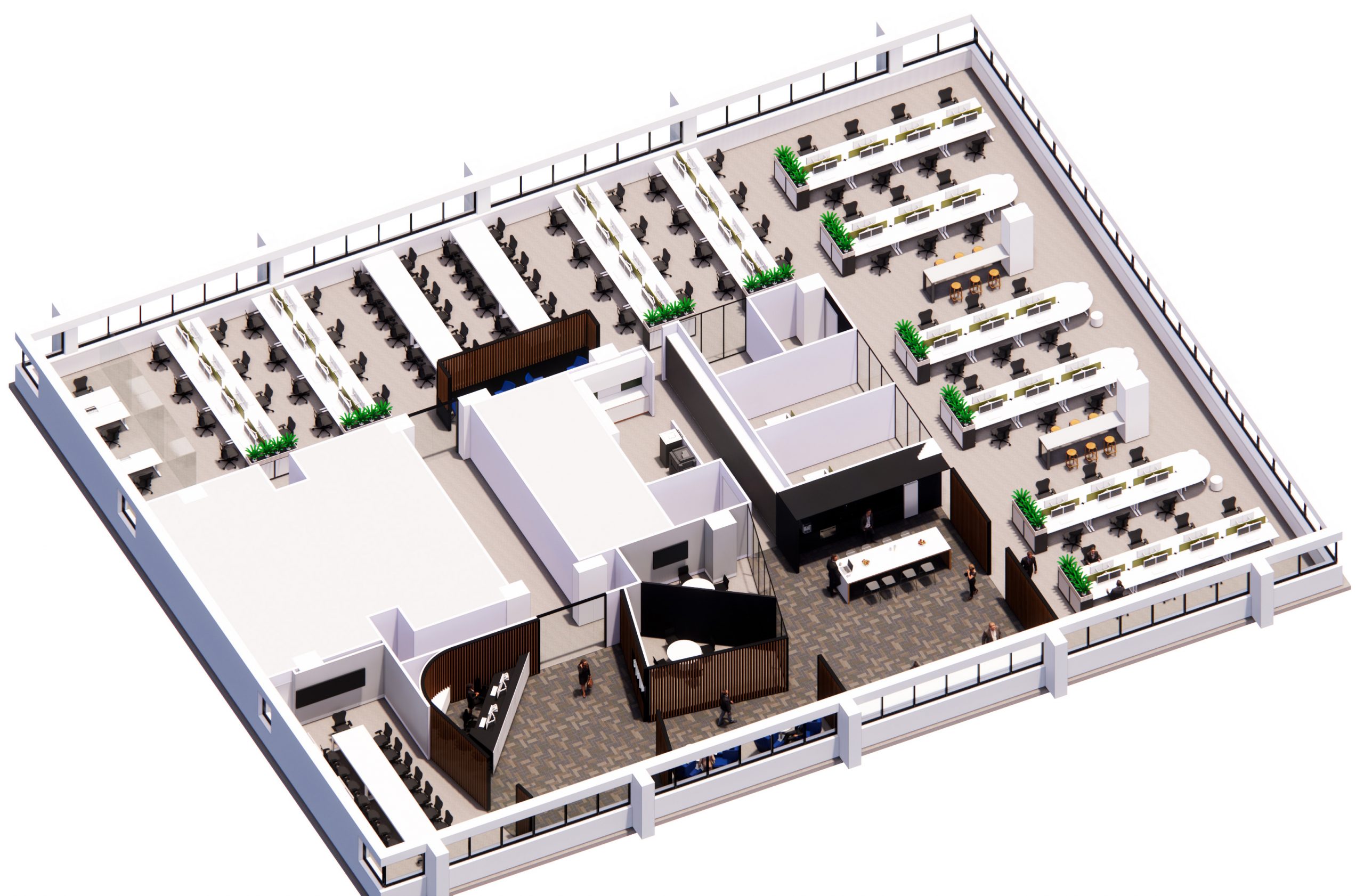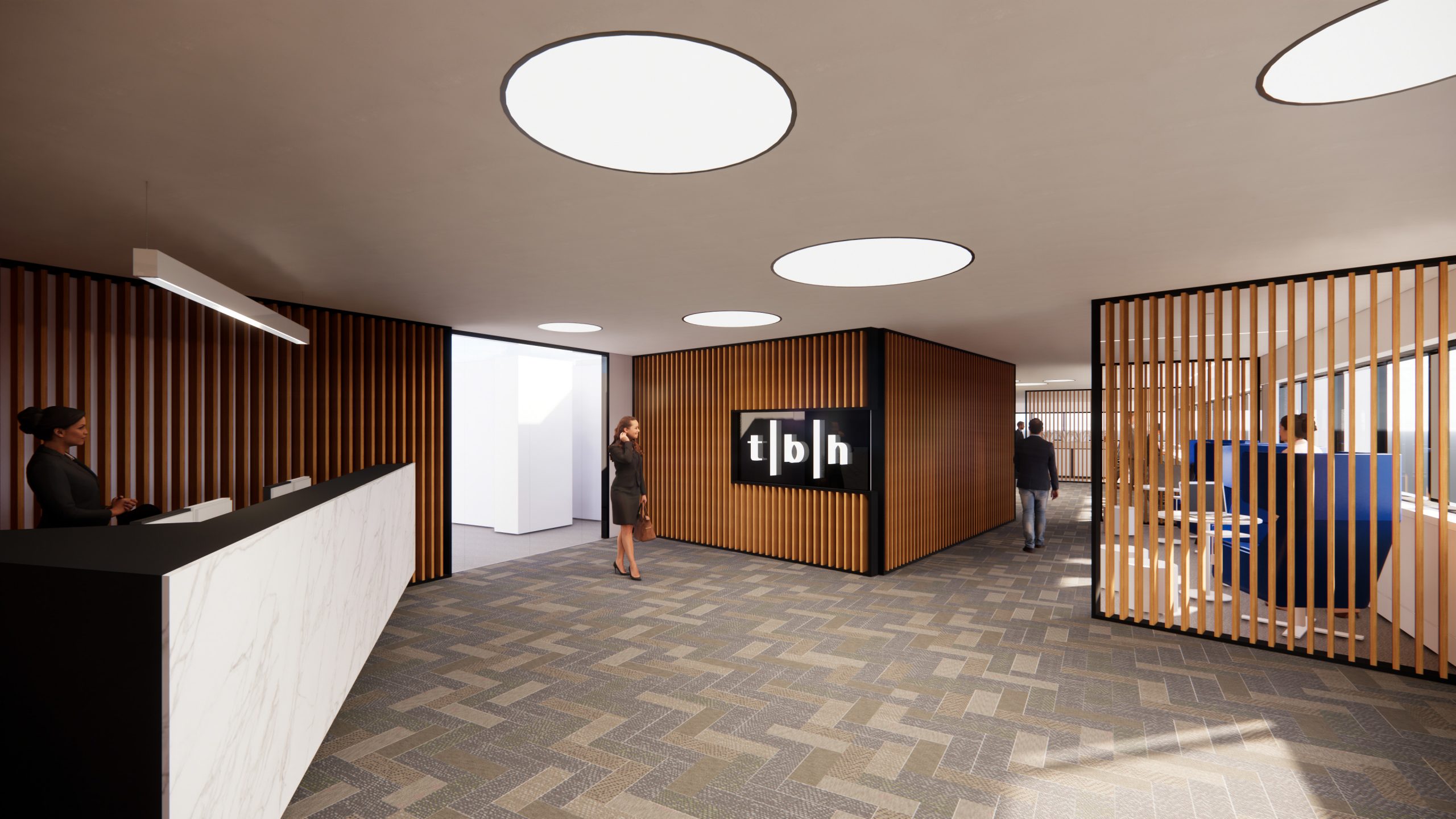
Project:
TBH Sydney – Office Fit Out
Client:
Tracey Brunstrom & Hammond Pty Ltd (TBH)
Location:
North Sydney, NSW
Approximate value:
$1 m
Floor area:
870 m2
Completion:
2020
History:
The original custodians of the North Sydney area are the Cammeraygal (Gammeraigal), and neighbouring people – the Wallumedegal. Founded in 1965 TBH are Australia’s largest privately owned, independent consultancy.
Community profile:
TBH are an independent consultancy who provides specialist project management services including cost management, planning and scheduling, and risk management. The Sydney office has been located at Blue Street North Sydney for a number of years, taking full advantage of the incredible 360-degree harbor views.
Design resolution:
In 2017, TBH engaged Shakeup Architecture to transform the Sydney office. The brief was to create a space that would encourage more face-to-face collaboration and a plan that was open and fluid whilst providing pockets of quiet spaces and private meeting and conference rooms.
The existing space floorplate contained internal kitchen and staff areas and a few offices were pinned to the external walls, so only a few people could take advantage of the harbour views. Our first instinct was to flip these areas to the perimeter of the building and improve the connection with the reception and foyer. These changes increased the social impact and connectivity.
Optimisation of the floor plan and a study of workflows were essential to promote a healthier and smarter workplace. Natural elements were a strong presence throughout the design proposal with Vertical timber screens introduced to create informal meeting areas whilst adding warmth. The outcome was a strong and flexible workspace that fosters social interactions and allows everyone to enjoy the beautiful harbour views.
